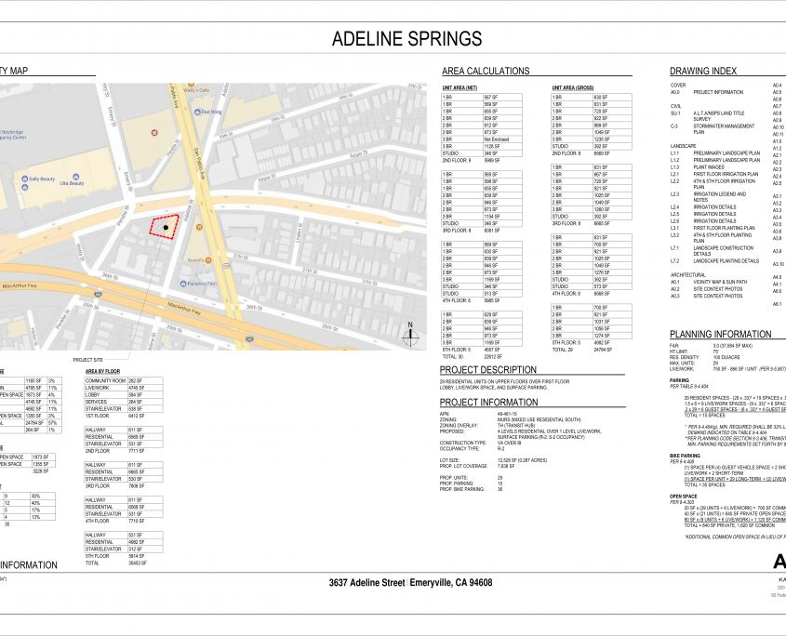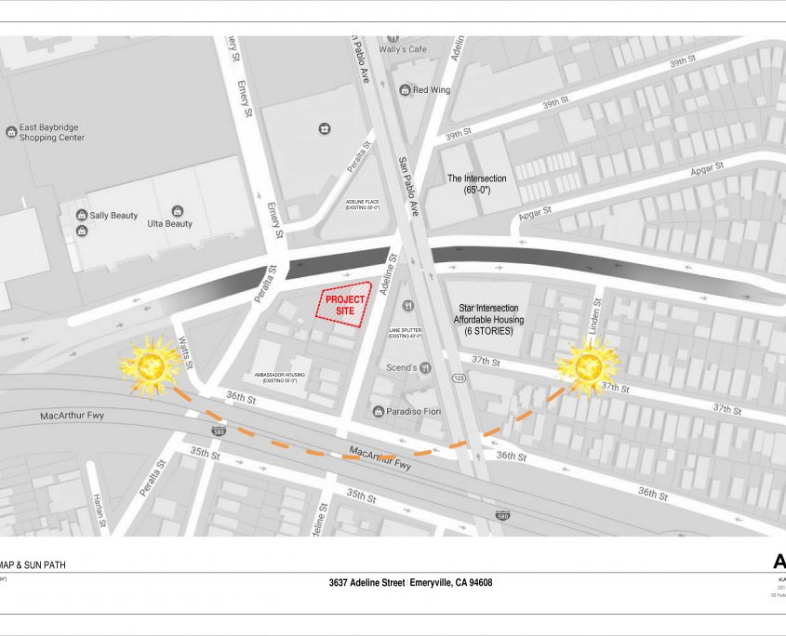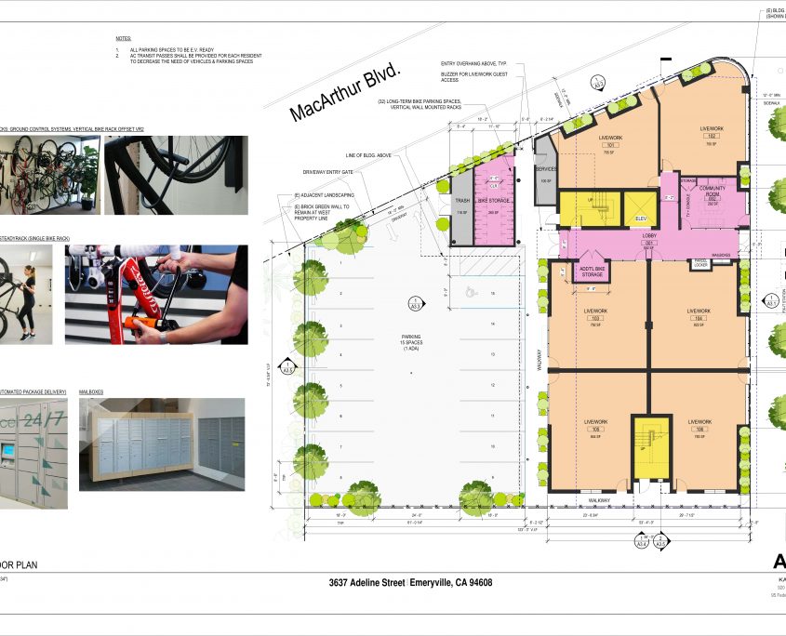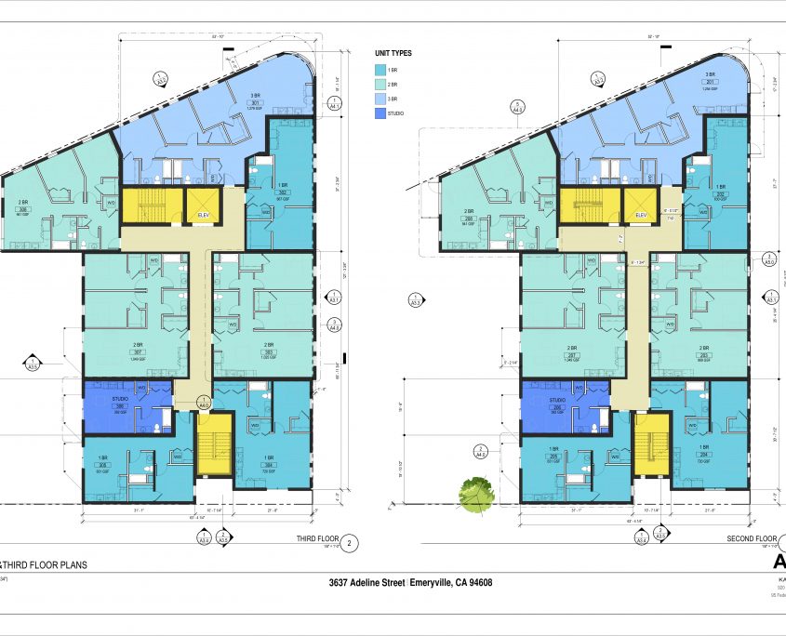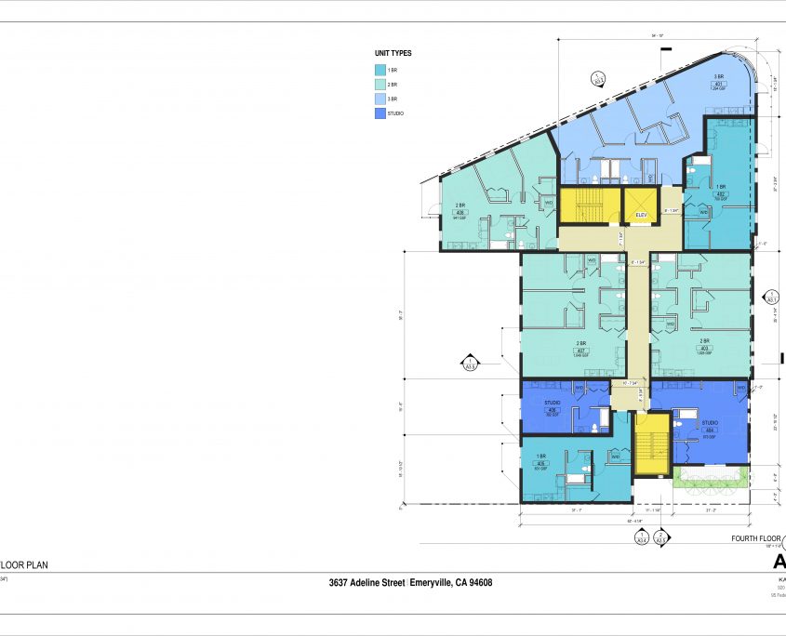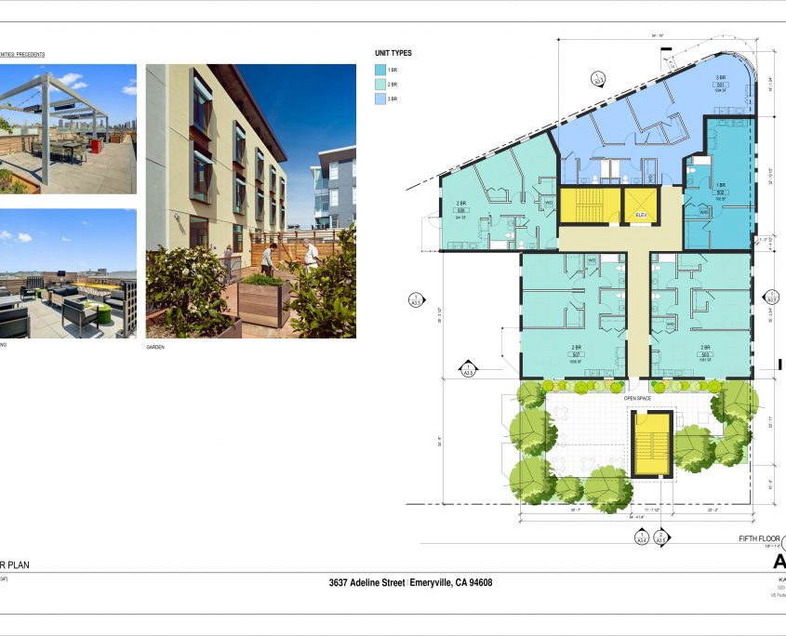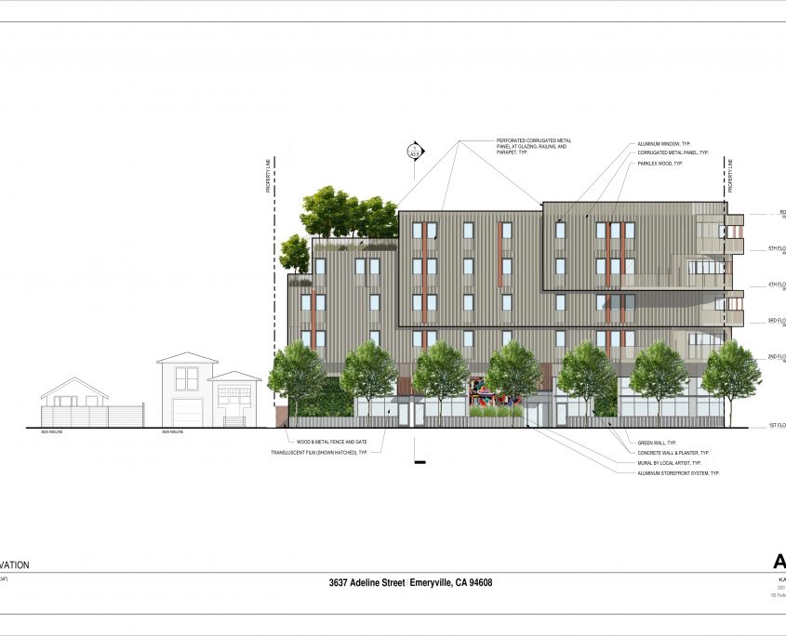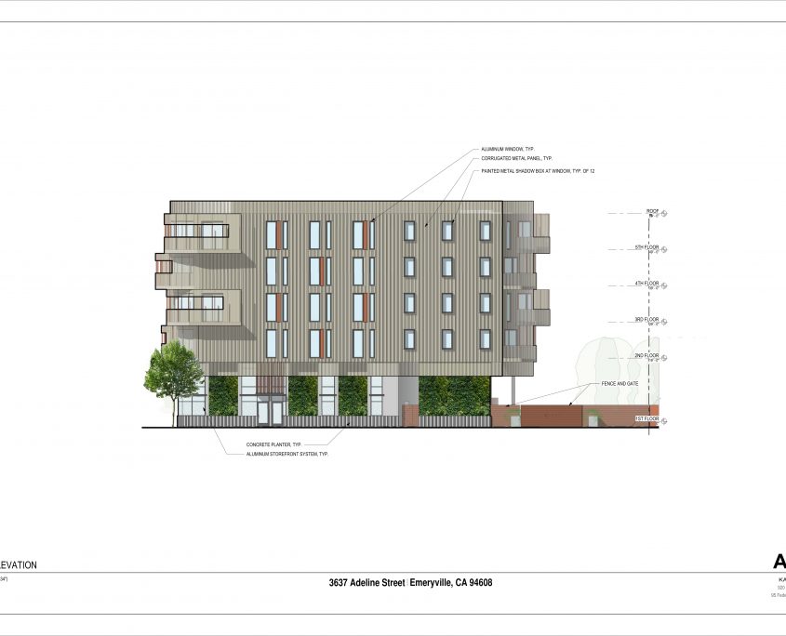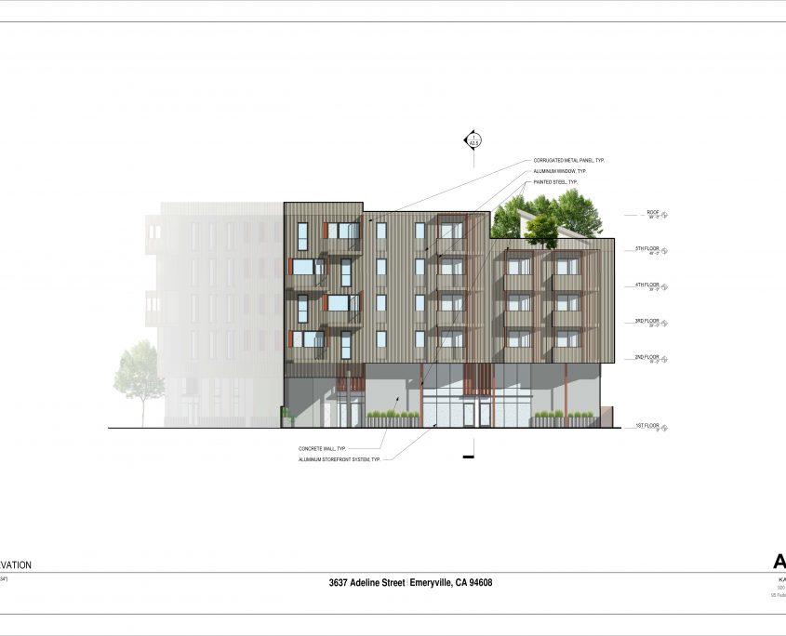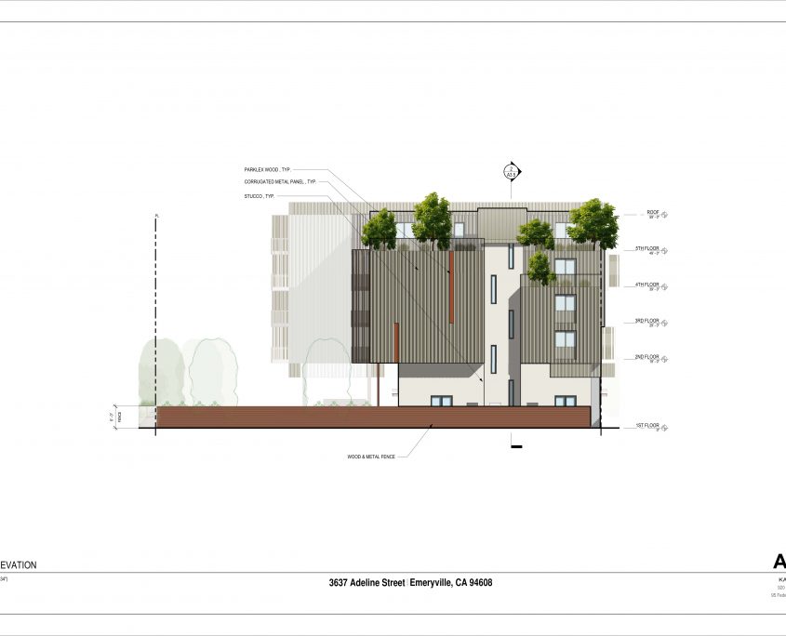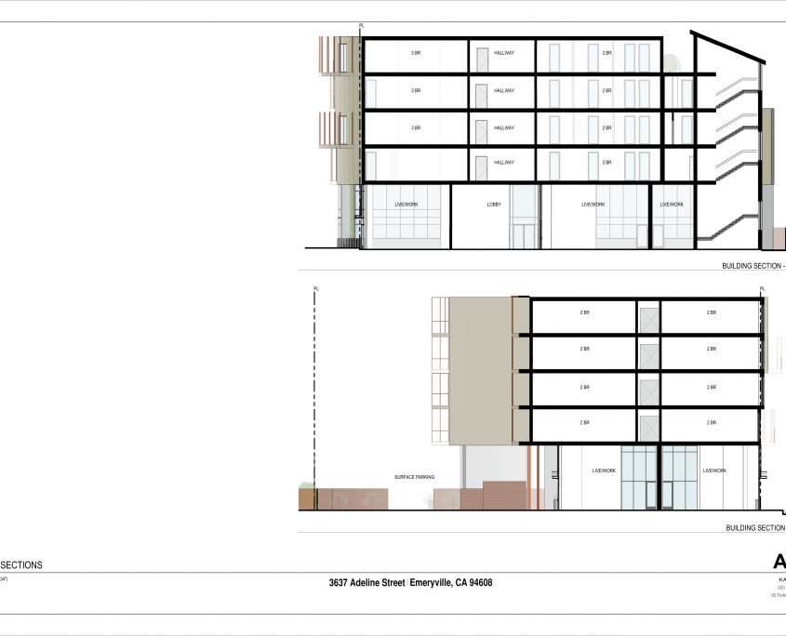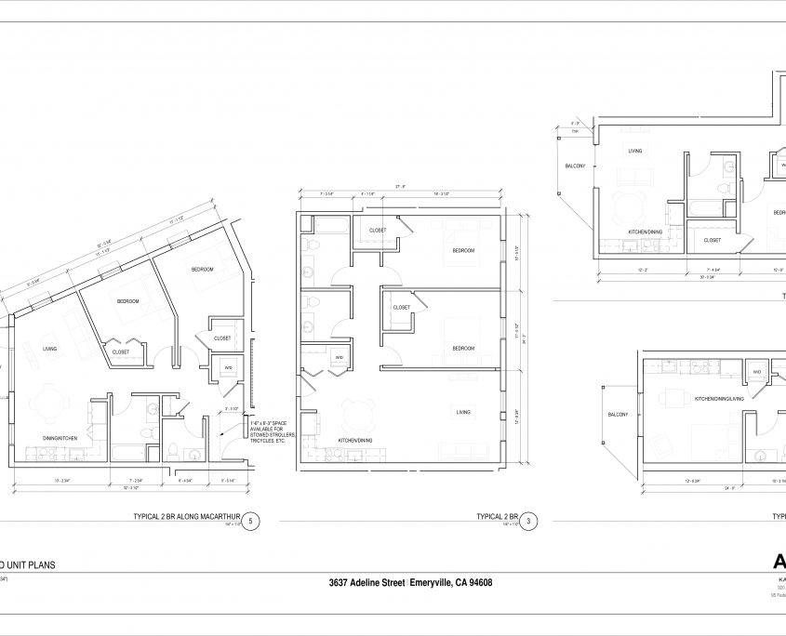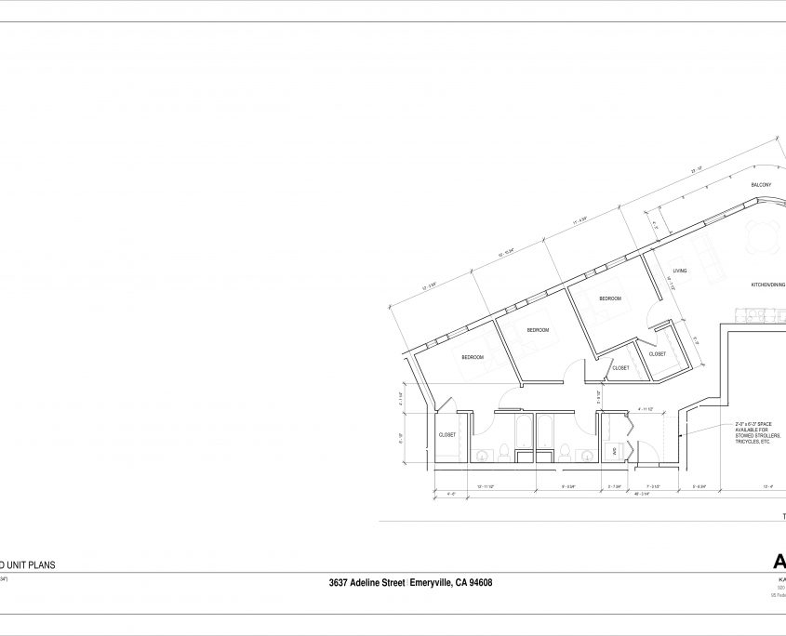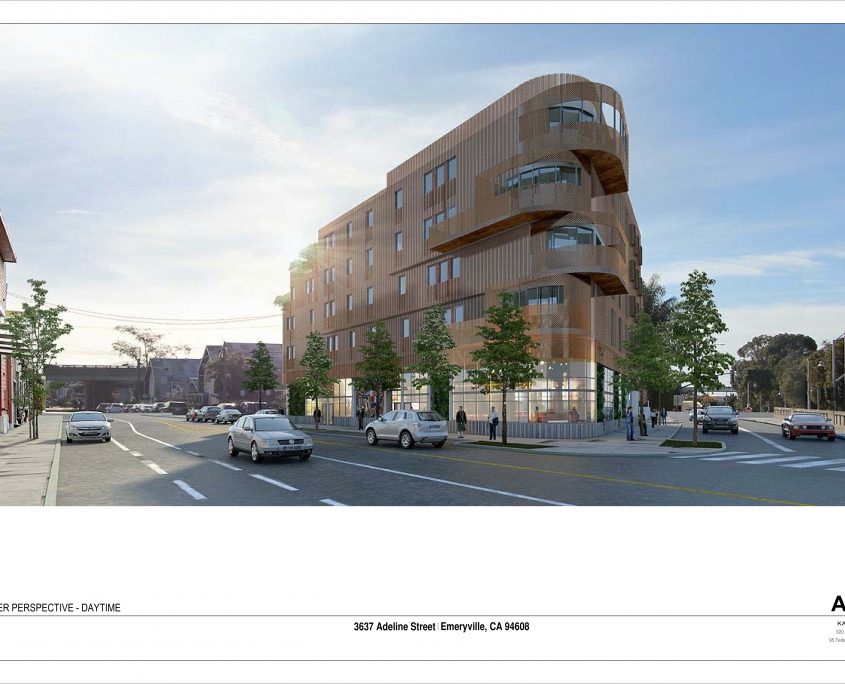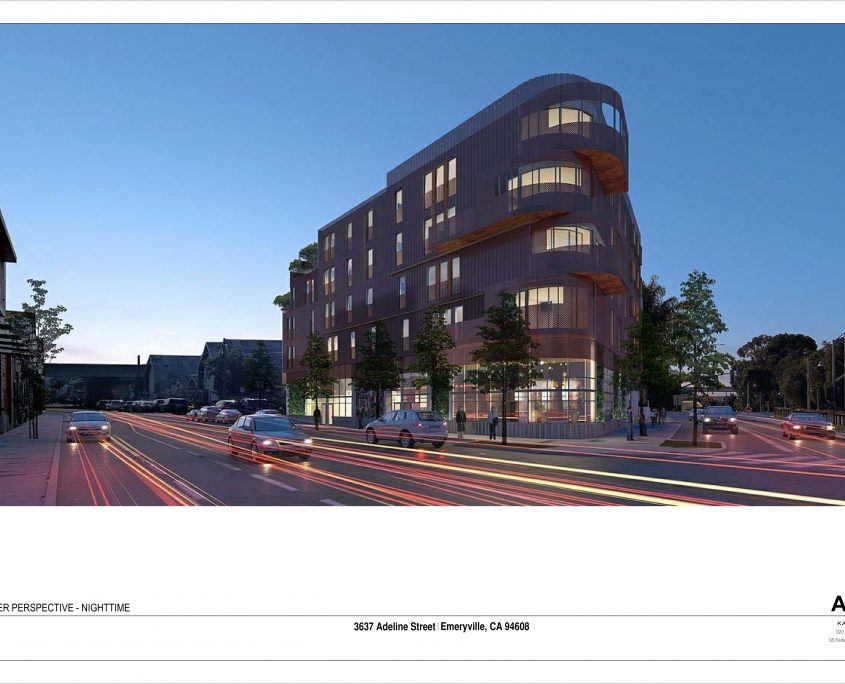Adeline Springs 3637 Adeline Street Emeryville, CA
Quick Look
Adeline Springs
In partnership with Rawson, Blum & Leon, Ali acquired this site in December 2016 and by March 2018, entitlements for a five-story mixed-use project were secured. The approved project includes 29 rental units on floors 2-5, while the ground-floor includes six live/work units, a residential lobby/entry and at-grade parking at the rear.
Adeline Springs
3637 Adeline Street
Emeryville, CA
Challenges
Approved unanimously by the Planning Commission, the project received much praise for offering EasyPass, free AC Transit passes to all residents, reduced parking and inclusion of 5 affordable units.
The proposed footprint of the new structure is slightly larger than the existing building and exactly at the same location on the site, North-East corner. This is least impactful to the neighbors’ solar access.
A cantilevered canopy marks the front door to the residential units above. The Live/Work, Flex units at the ground floor have ample glass to present a friendly face to the neighborhood and passerby.
The central driving principle in the design is to minimize the Project’s impacts on the immediate neighbors: to that end, the building mass is pushed to the corner of MacArthur/Adeline intersection and then it is “stepped-down” immediately adjacent to the neighbor on the South side on Adeline Street.
The location of at-grade parking is also selected to create a “buffer” between the Project and the neighbors on the West of the site. This design approach tends to minimize all impacts to the adjoining neighbors including light/air, shadows and privacy, while at the same time, anchors the corner and along Adeline, with a solid five-story building, putting “eyes on the street” both during the days and at nights.
The corner of the building at Adeline and McArthur is curved to respond to the building across McArthur and as a nod to traditional Flatiron sites where streets meet at a more acute angel than 90 degrees.
The siding for the façade is proposed as corrugated sheet-metal that allows for the building to be viewed differently from moving pedestrians and autos. There will be a playfulness to the façade that seems appropriate for such a “muscular” urban site at a very large intersection.
Parking lot access is provided from MacArthur by using an existing curb-cut and taking advantage of the existing one-way lane, creating a “Right-in/Right out” pattern of circulation that is considered most efficient for the street traffic flow.
Residential access and lobby is provided from Adeline, a more residential and pedestrian street, than MacArthur.
Private balconies for 14 units create useable open space facing the West with breath-taking views of the San Francisco Bay, while a roof-deck on the fifth-floor facing south, provides panoramic views of the East Bay Hills as well as San Francisco Bay.

